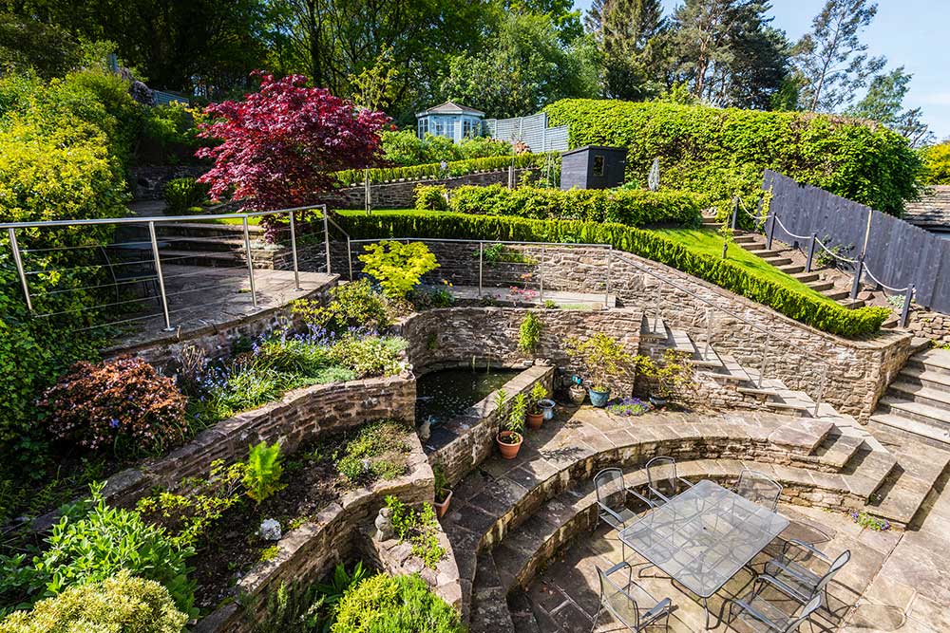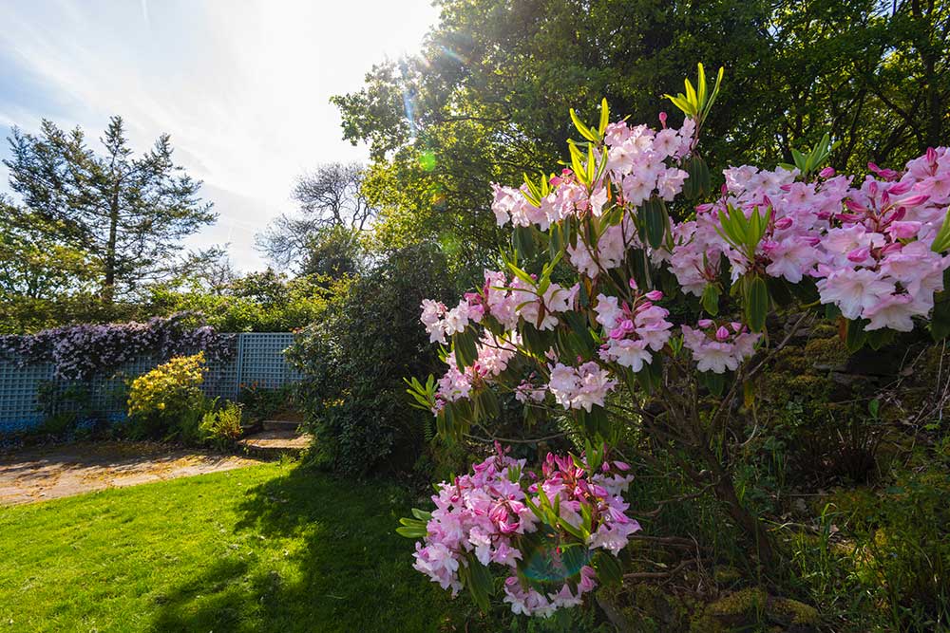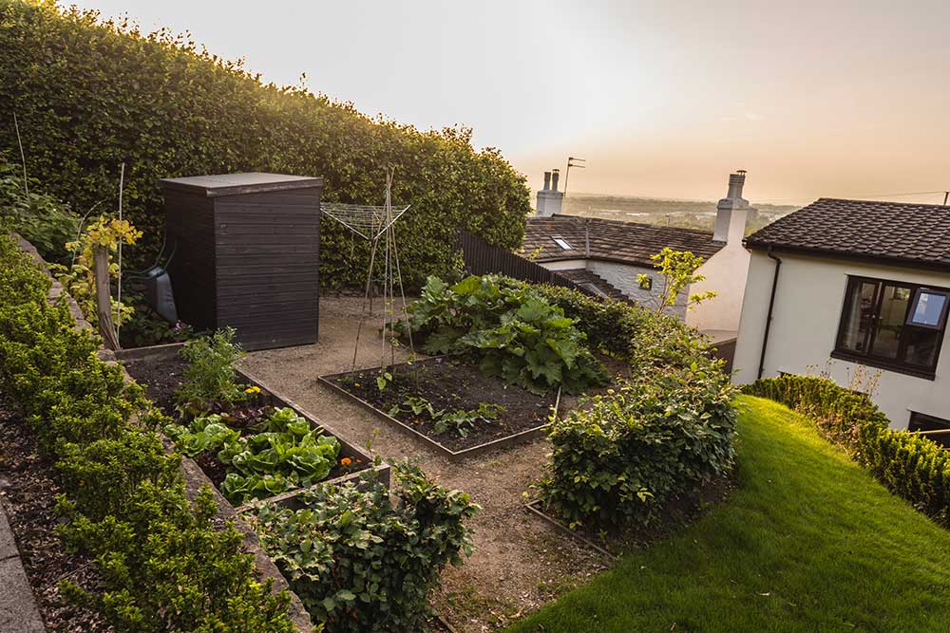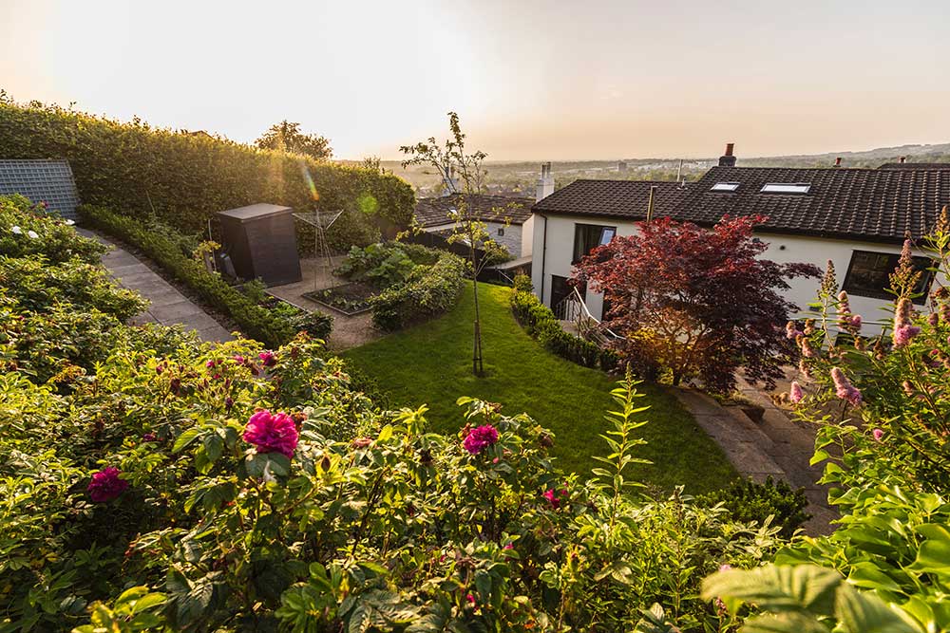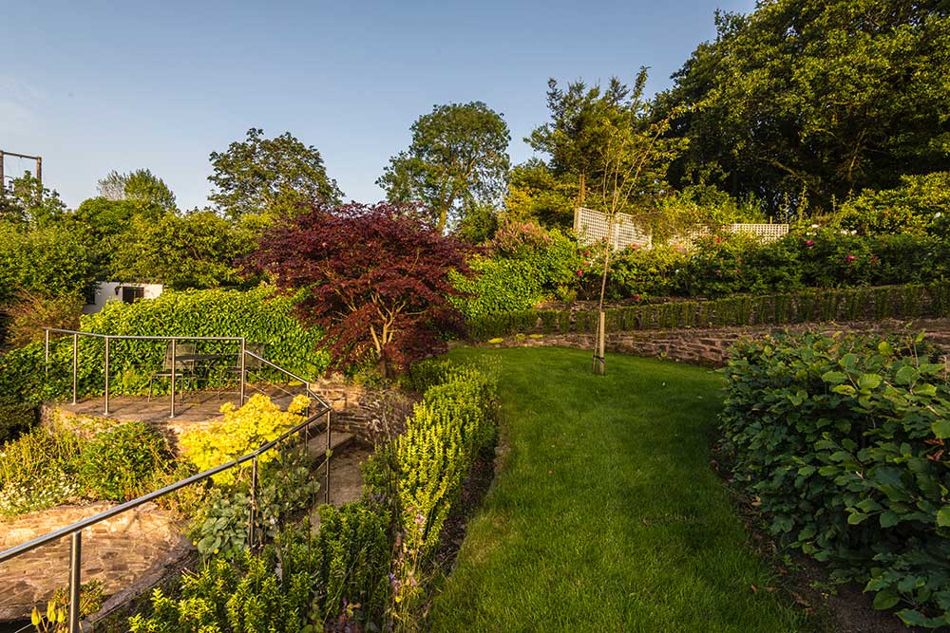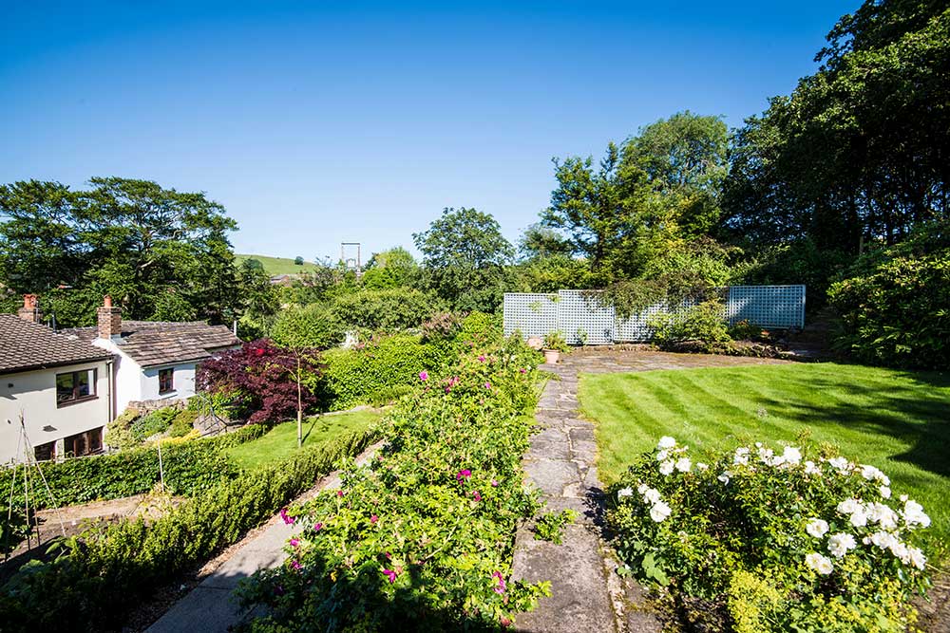Project Description
The garden at this property rose steeply above the house, the ground floor windows faced high stone retaining walls, blocking the light. The challenge was to cut back the slope, let in the light and provide safe and attractive access to the upper areas of the garden.
The design forms a semi circular sitting area backed by a low retaining wall. There is a raised pond backed by a higher retaining wall. Steps to the upper levels curve along this wall. Contemporary materials were used alongside the existing stone, which echoed the house, an old cottage modernised with an architect designed extension. The middle section of the garden is given over to a kitchen garden with raised beds surrounded by a beech hedge, sheltering it from the wind. The edges are defined by planting Euonymus ‘Green Spire’ which has proved a resilient substitute for box. The top level has a summer house, lawn and is edged with a rose hedge and existing rhododendrons, there is a wonderful view of the Cheshire plain. A hidden path leads to ancient bluebell oakwood beyond the boundary.
Many thanks to Jacquetta for transforming our very steep and steadily collapsing garden. We now have a plot with clearly defined zones that work perfectly for us. Jacquetta’s design has turned our garden into something very special which we now spend as much time in as possible.
